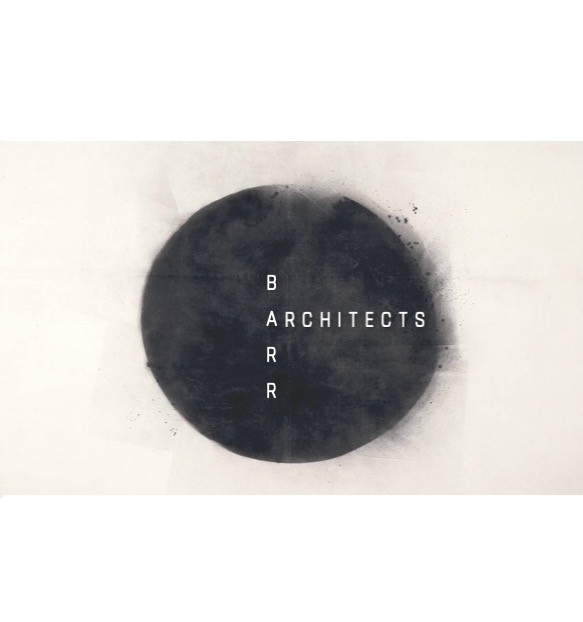The architectural process can be an exciting journey to explore and ultimately bring into being your dreams for your home, garden or work space. It is often thought that the architectural process is daunting - it doesn’t need to be like this. We seek to draw out a brief with you for your project by responding to your particular needs and desires.
The RIBA Plan of Work 2020 provides a guide for all those involved in the briefing, designing and constructing of architecturally designed buildings and we have incorporated the elements taken from the Plan of Work and created a simple process for all projects – see below.
Our aim is to clarify and demystify the architectural process.
Contact and Initial consultation
When you contact us, we will ask you for key details about you and your project and will then set up an initial consultation at our studio to discuss in more detail your individual brief. This first meeting is offered without strings attached and at no cost- it’s purpose is to see if we think we would like to work together and whether there is a broadly achievable goal in terms of budget, time, planning and logistics.
Architectural services and Fee proposal
Following the initial consultation, and if we think can help you with your project; we will prepare a letter setting out our initial plan for the project and including our fee proposal.
Here we outline the key stages of work that relate specifically to your project. Each scheme is unique and therefore, so are our services.
The proposal lists any other consultants that may be needed and survey requirements to enable the design to develop. It is an explanatory letter.
Initial site visit & more detailed briefing meeting
Should we be appointed; we will make an appointment to visit the site with the aim of identifying potential planning issues and assessing the site.
For both new build and refurbishment projects, we aim to start thinking about the flow and use of space; orientation; sunlight and daylight in the building, as well as considering practicalities such as site access, services and drainage routes.
This is also the beginning of a working relationship with the practice, so is an opportunity for you to ask any questions about the process ahead. Most importantly, it is to discuss the brief and to ensure we develop one that addresses your needs.
Budget
At the beginning of a project we ask; Are we to design to a specific budget or to a specific brief? The difference being; if you design to a fixed maximum budget we may not be able to accommodate everything asked for in the brief. This is a balancing act and we seek ways to achieve your brief within budget constraints.
Survey
There are a number of assessments that may be required for your project. As standard, what is called a dimensional building survey will be undertaken (by others), whether for a new build or re-model. There may be requirement for a level survey (known as topographical) or arboricultural (tree) surveys to help us formulate the design accordingly.
Design up to Planning Submission
In this stage, initial concept designs are developed and once signed off by yourself, the design information can be formulated into a comprehensive planning application- should planning permission be required. We submit this to the local council on your behalf and monitor the application with the relevant case officer.
Planning application decisions take a minimum of eight weeks to process once validated by the council. The council charges a fee for planning submissions.
Detail Design and Procurement
This stage of the project can commence during the planning submission period or wait till planning permission has been granted.
By the end of this phase, all aspects of the design will be completed ready to be costed by one or more contractors
Based on the detailed design, we work on one of two procurement routes, depending on your preference; either a quote and final price negotiation with a preferred contractor or we undertake a traditional tender process whereby 2,3 or occasionally 4 construction companies tender for the work.
You can expect for work to commence on site knowing around 85% of the overall costs. This is because sometimes some details such as finishes may not be finalised and also because there are normally some unknowns, such as ground condition anomalies, which may result in scope and cost variations. This is perfectly normal in construction and the cost of the project can be adjusted once definitive decisions have been made by you on such items. We usually advise a contingency sum of circa 10% is allowed for.
On Site
Starting work on site is a very exciting milestone for any project, whether it’s a renovation or a new build. We enjoy working closely with contractors to ensure the design concept is executed with precision and any snagging issues on site are ironed out quickly.
The appointed contractor will work from a construction set of drawings we produce, which add interior details and client requirements that may not necessarily have been known at the time of the tender.
Completion
After months of activity and having embarked on this exciting process with us, you will find yourself at the final milestone.
Whether a Residential or Commercial project, a refurbishment, a new-build or restoration, you will have a unique, well-crafted, architect-designed building that is both functional and beautiful – and something you feel very proud of.
Please refer to the testimonies of our clients and take a look at our projects.

